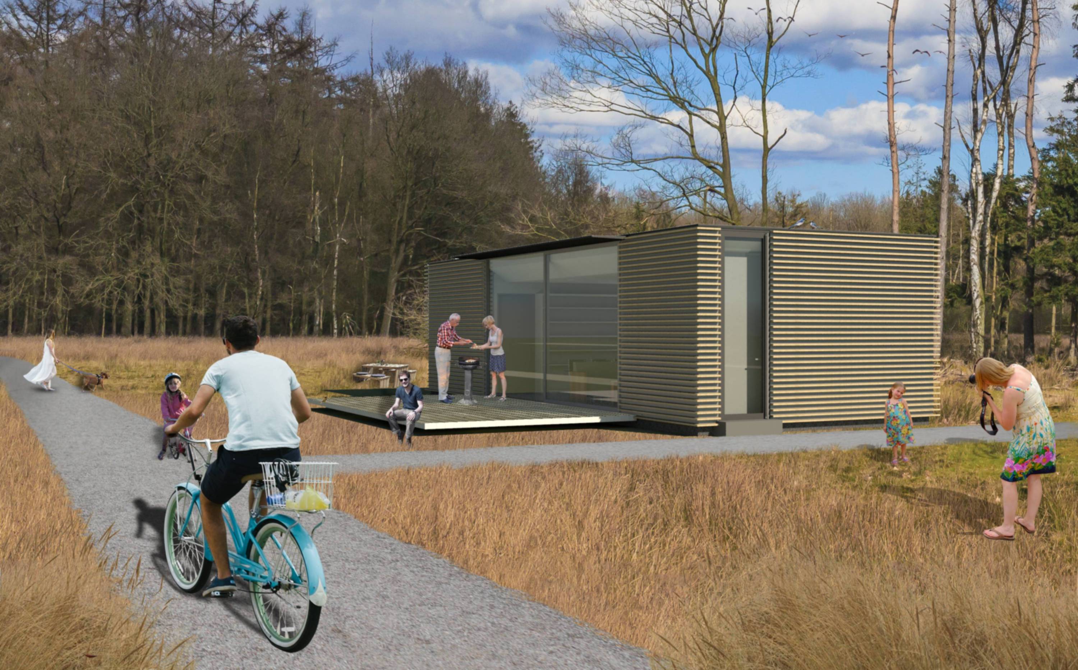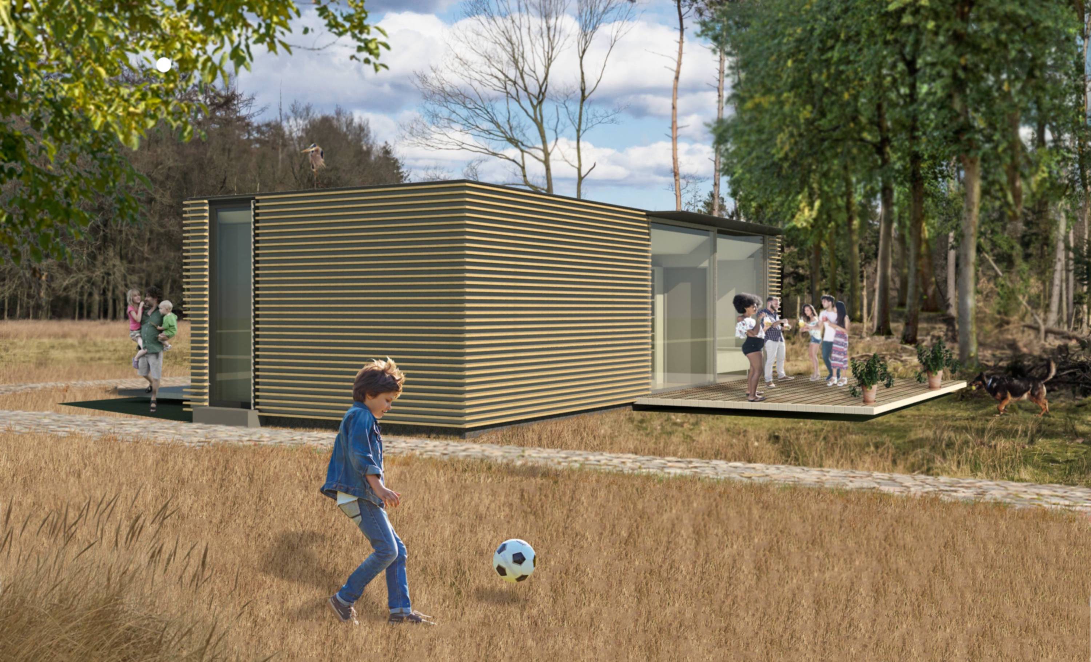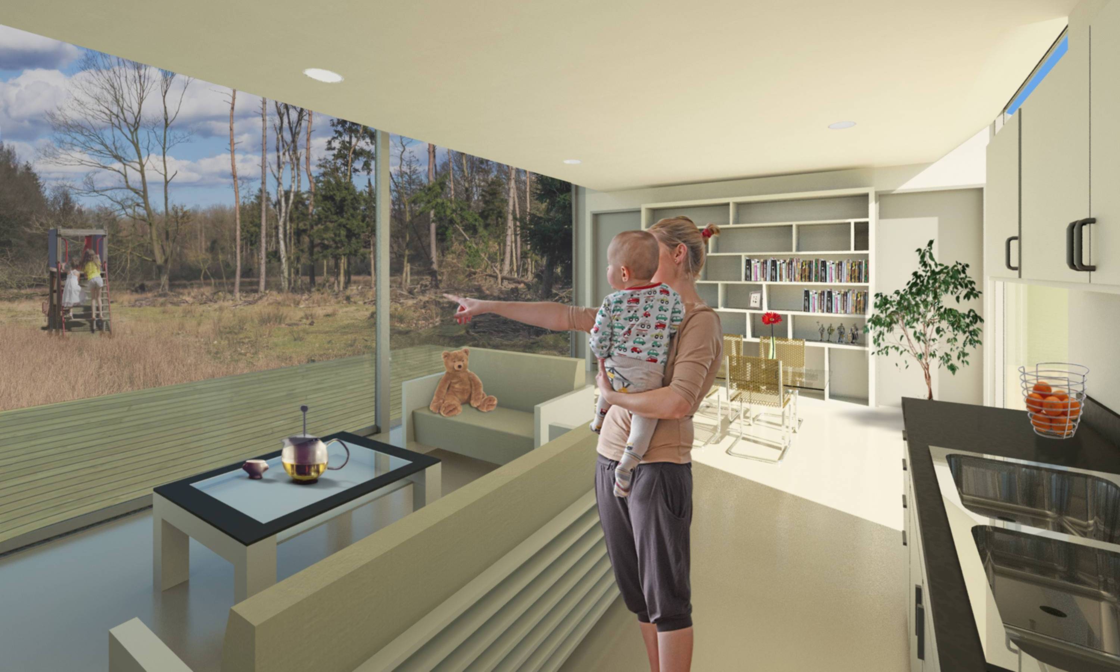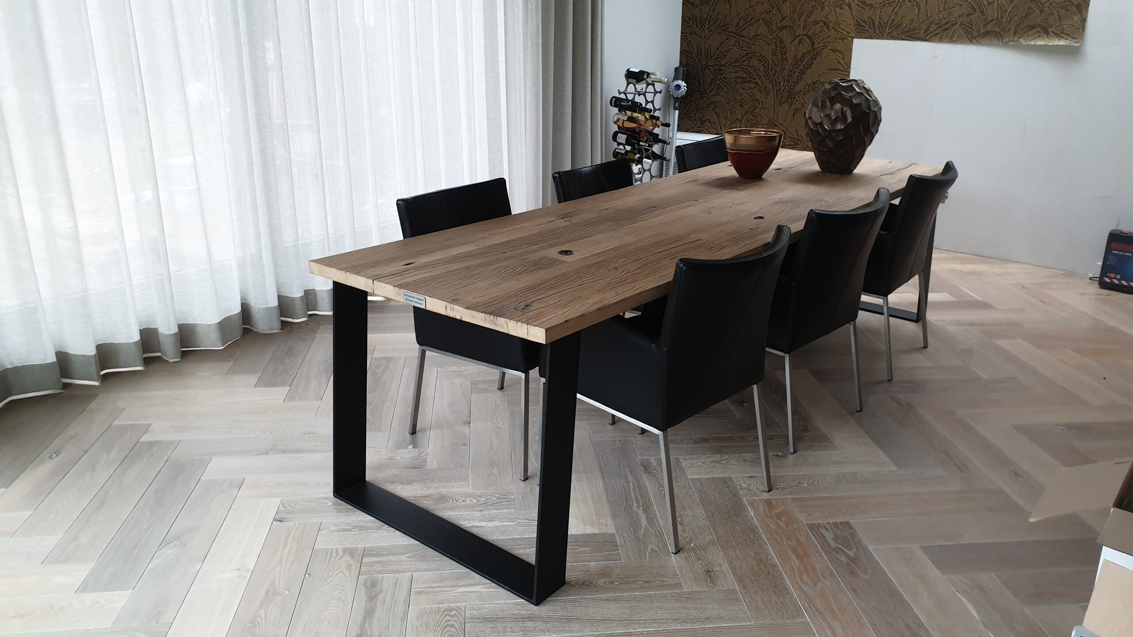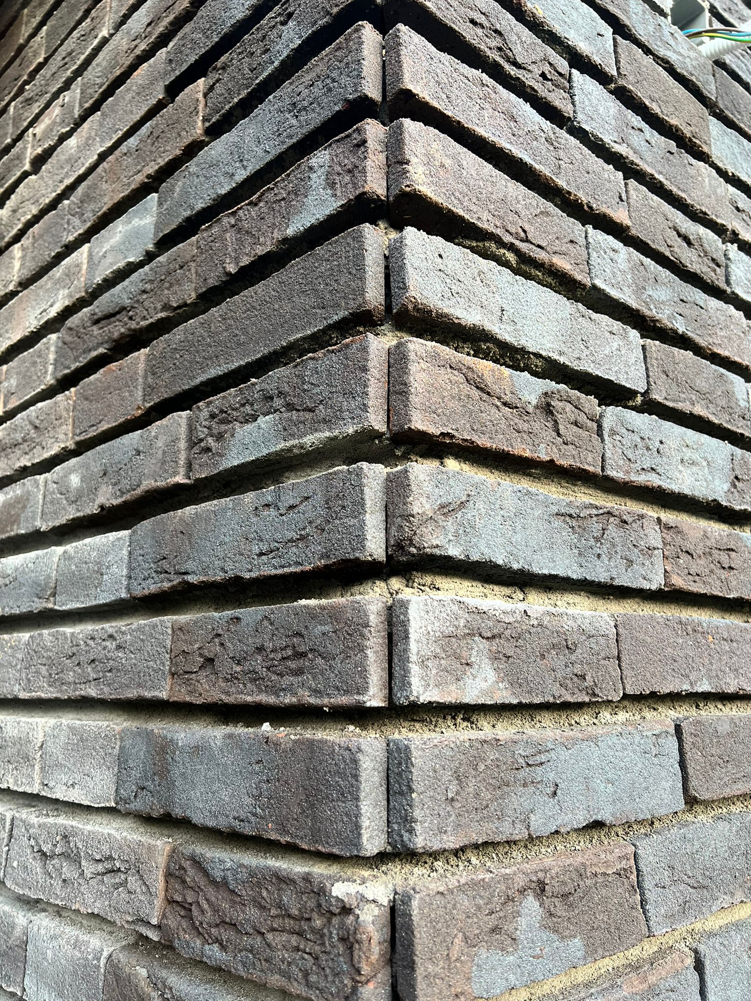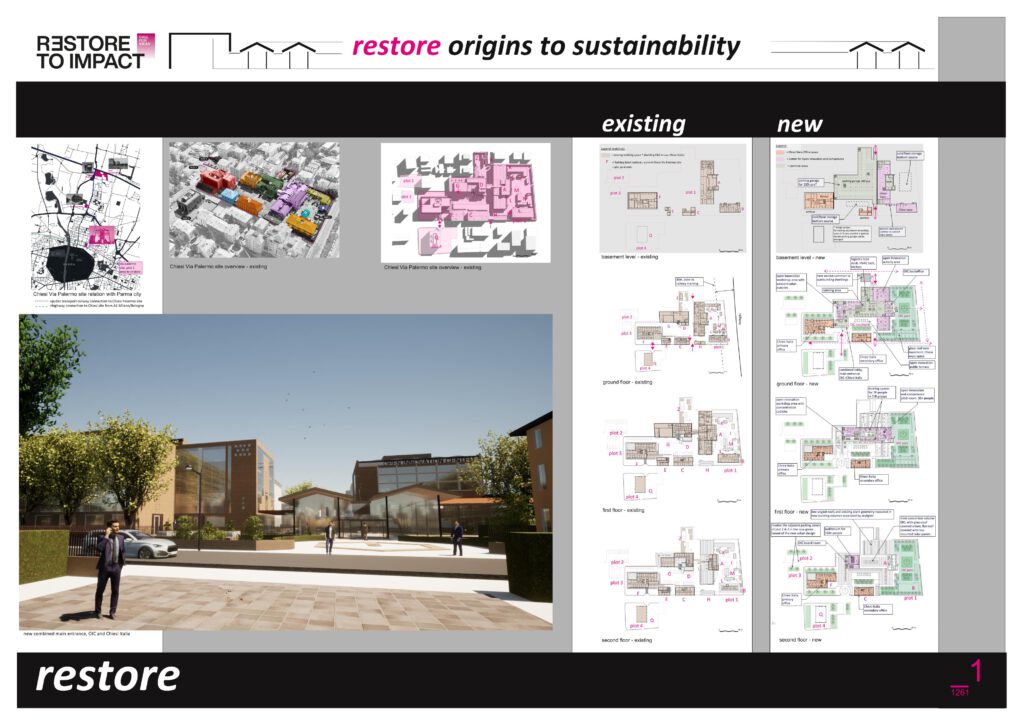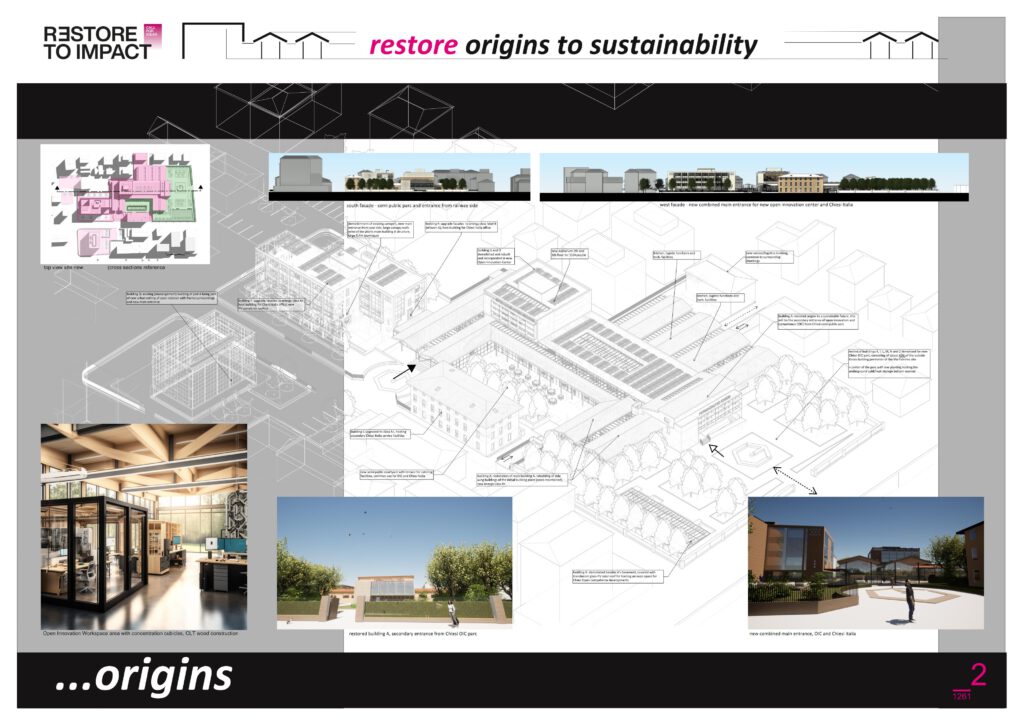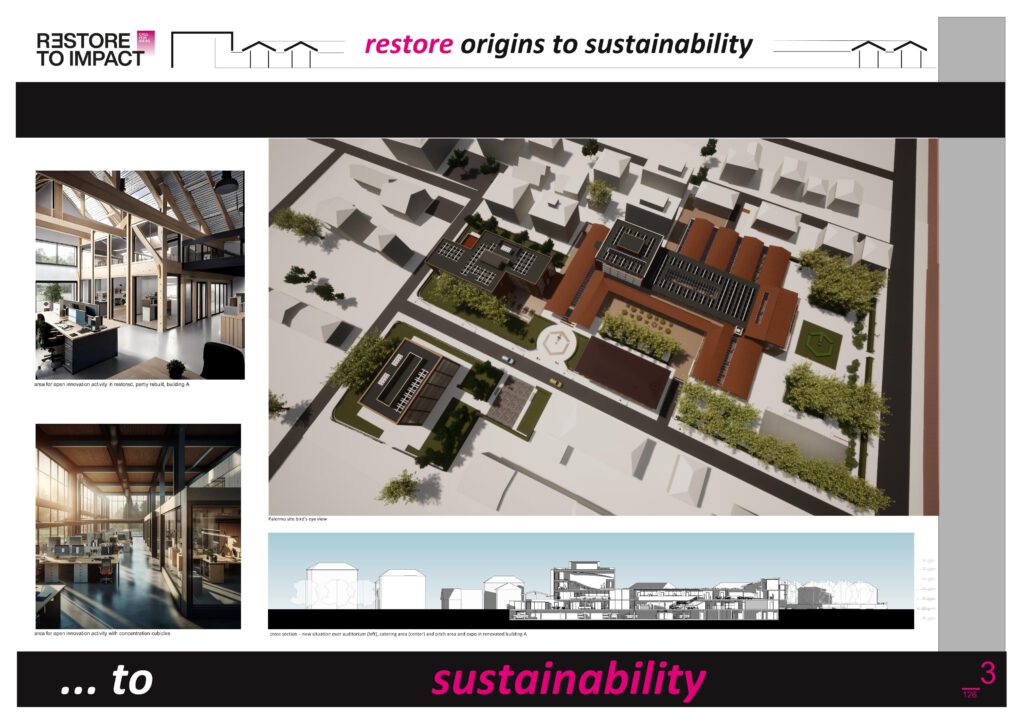studio voor architectuur en design van Paul Fouchier
Restore to Impact transformation concept design (FA)
Parma – Italy
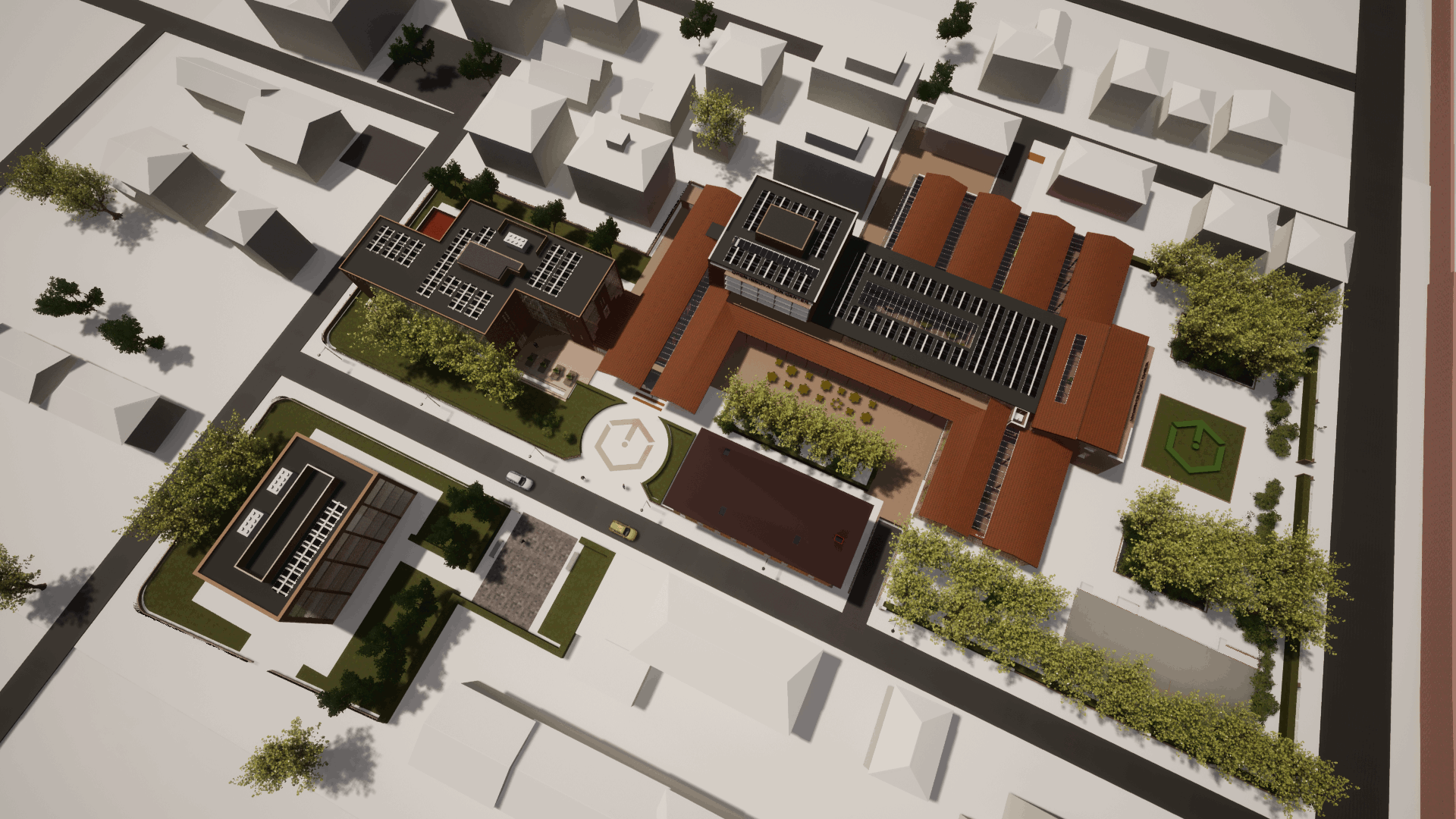
As an opportunity to transform the historical location where the Chiesi Farmaceuti company started into a future-oriented and sustainable connection with the past and the surrounding buildings, three main aspects have been the rationale for making this possible. Firstly, we looked at how all current buildings on the site stand and which can be repaired and which can be demolished, taking into account the relationship of their future value and how these buildings are situated in relation to the environment. Secondly, a future-oriented and sustainable connection between the new shared main function of a Center for Open Innovation and Competence (OIC) and main office for Chiesi Italia headquarters. Thirdly, good logistics and good urban integration into existing and new building volumes in relation to existing and new green areas on and around the Chiesi Via Palermo site. This results in a plan to restore the main building as the base, the origin, where it all started. To provide this at the front with a semi-public park, where residents of Parma and visitors of the Open innovation Center can jointly use. The corner building has been transformed into a building where the history of Chiesi with its objectives and new developments can be exhibited. Minimal adjustments have been made to the construction for this, since this is partly within 30m. zone to the track, where no construction is allowed. The center of open innovation and competence also has a shared main entrance with the new lobby for the Chiesi Italia office connected on the ground floor. Urban design oriented towards the building in front. That is why building E was demolished, a fairly rigorous intervention, to make this possible and to gain a view of the new central entrance for the center of open innovation, of which the theater for presentations is located in the higher building volume, in form and volume a continuation of the two apartment buildings at the rear. Building B will also be demolished, except for the basement. This will be fitted with a glass roof, in order to serve as an expo space in the new situation where Chiesi can exhibit its history and new developments to visitors to the Open Innovation Center and interested residents of Parma, who can explore the semi-public park. visit when it is open to the public.
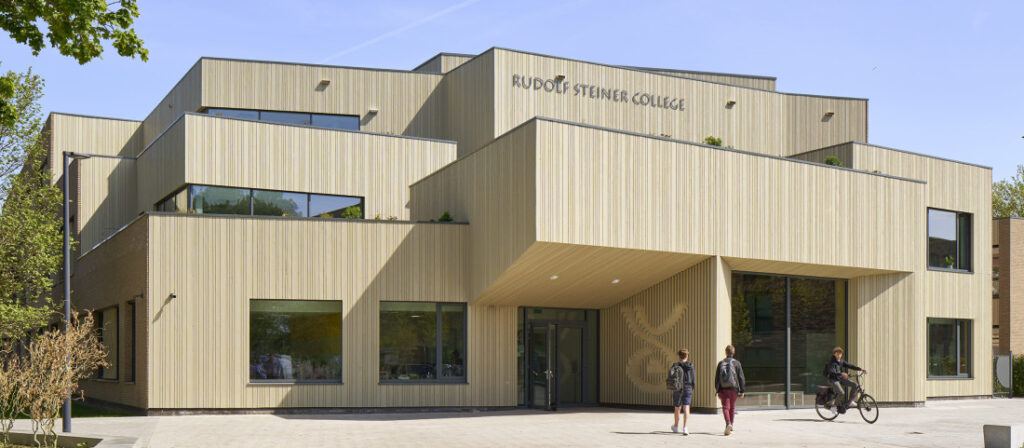
Rudolf Steiner College en School (atelier PRO)
Atelier PRO heeft in Haarlem een schoolgebouw uit de jaren ’60 getransformeerd tot een basisschool en BSO; samen met de nieuwgebouwde middelbare school ernaast is zo een nieuw onderwijsensemble ontstaan: Rudolf Steiner College en School. Beide gebouwen zijn zoveel mogelijk ontworpen in lijn met de vormentaal van de vrije school: er is gebruik gemaakt van natuurlijke materialen en afgeschuinde hoeken, en tevens zijn de scholen onderling verbonden om functies te kunnen delen. Tegelijkertijd past het ontwerp ook binnen de visie van atelier PRO op scholenbouw, als gezond en aangenaam klimaat voor onderwijs en ontplooiing.
Met het ontwerp wint atelier PRO in 2023 de Lieven de Key publieksprijs.
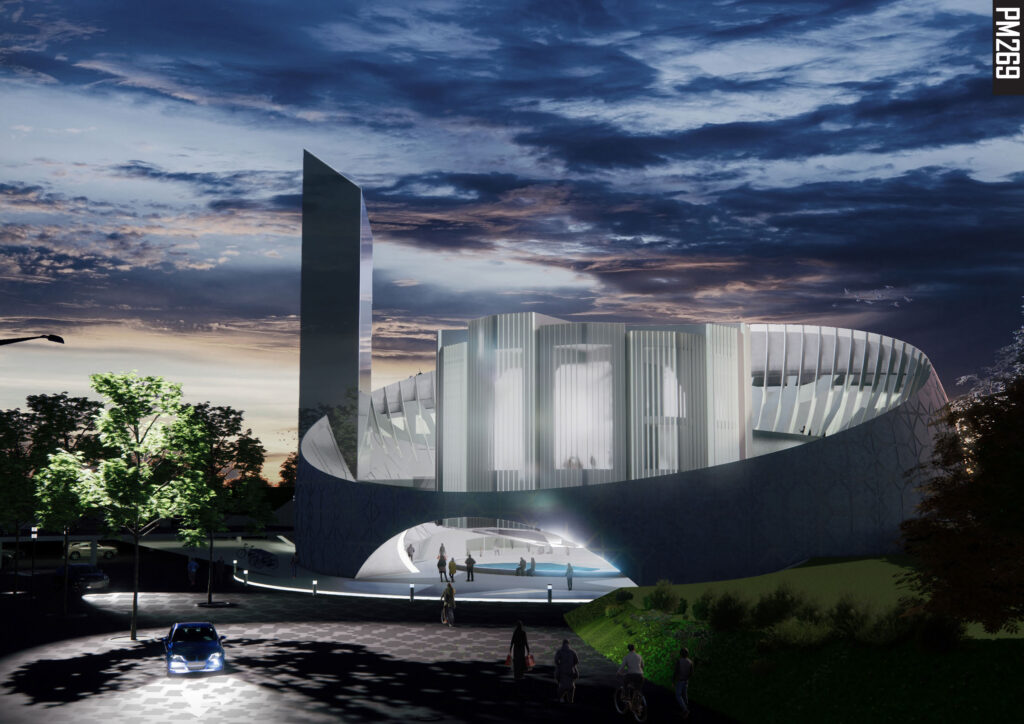
Light upon Light
Preston Mosque UK
(FA in collaboration with Bouwery)
concept design
The crescent moon and star, a mystical symbol of Islam dating back to the Ottoman Empire, is the protagonist
in this grand scheme for the Preston Mosque. In this story, the crescent volume houses all communal activity
while the star volume is reserved for inward focus and prayer.
The design consists of a truncated sphere that embraces a floating, cylindrical star at its core. Within the walls of the crescent, the theme of community thrives. Beneath an inviting archway, families enter the sahn to enjoy the dancing light of the reflecting pool prior to entering the main building. Within the main volume, an event space is situated at the center of the ground floor where celebrations and gatherings unfold. Upstairs, the mosque’s unique prayer halls are enveloped within a geometric star that hangs with dramatic effect above the outdoor reflecting pool. The overall use of geometric shapes is significant in that, according to Islam, geometry is thought to mirror the language of the universe, thus encouraging the devoted to ponder life and the expansiveness of creation.

